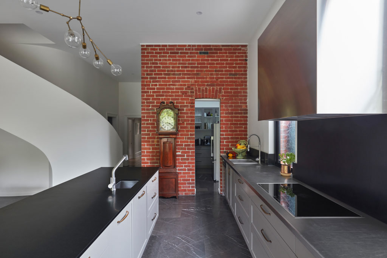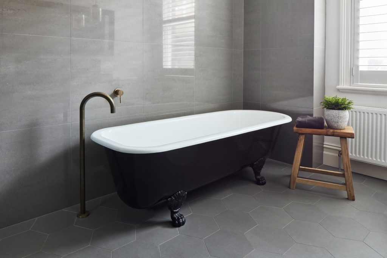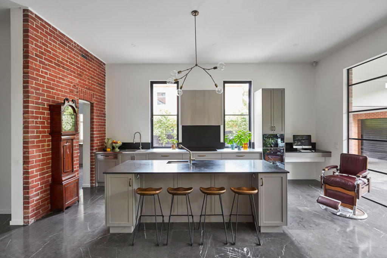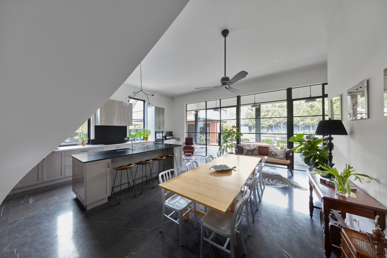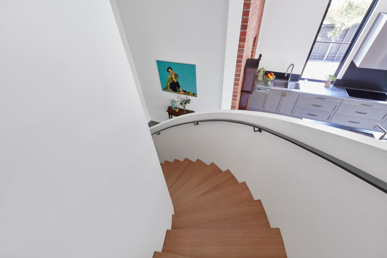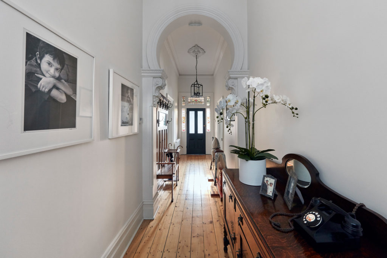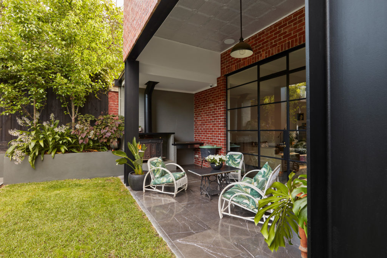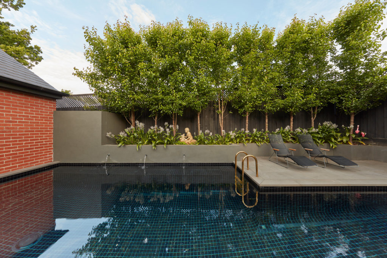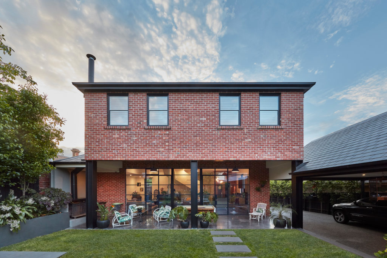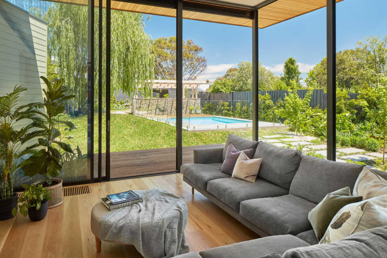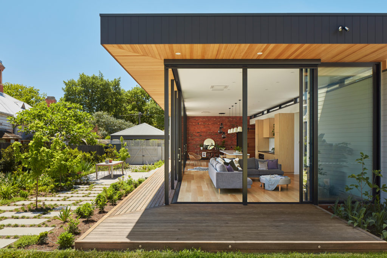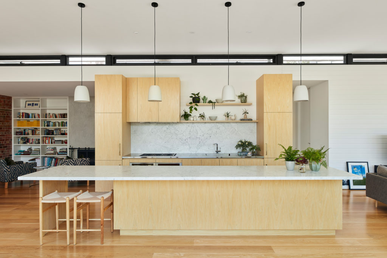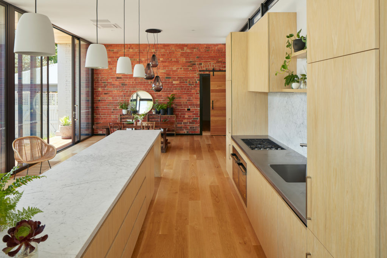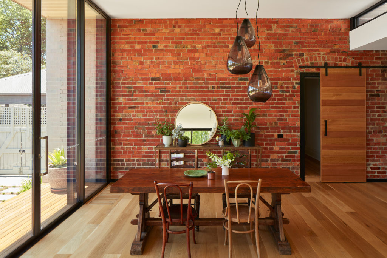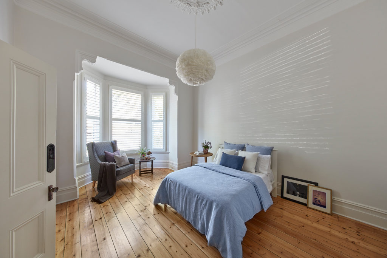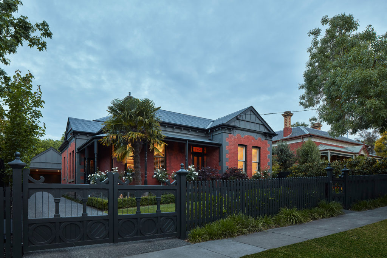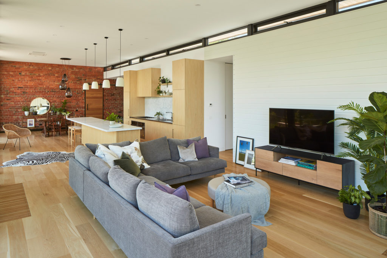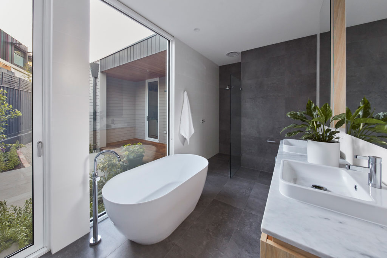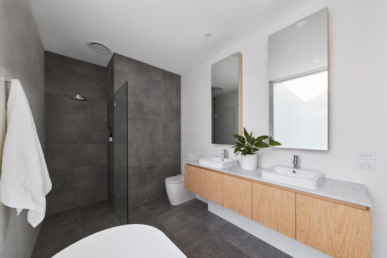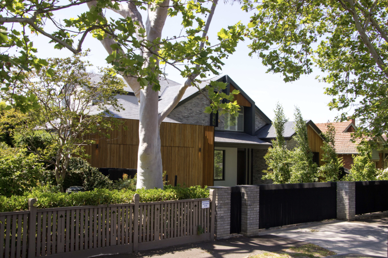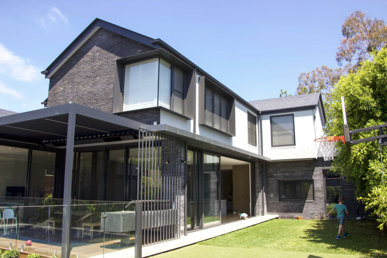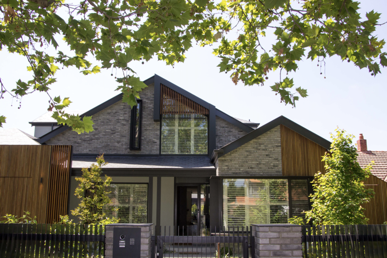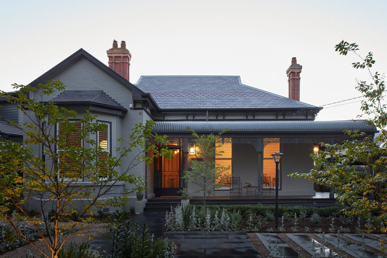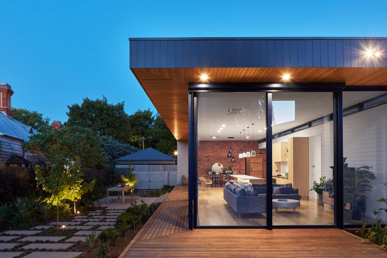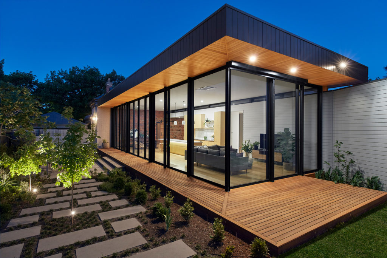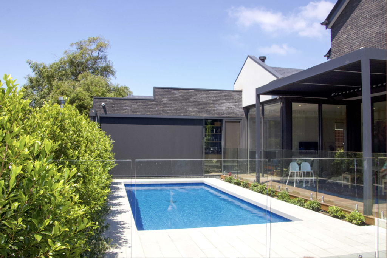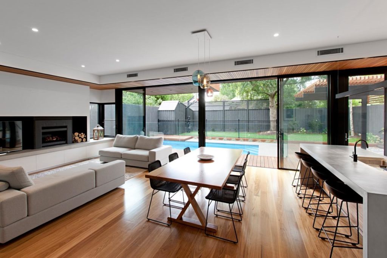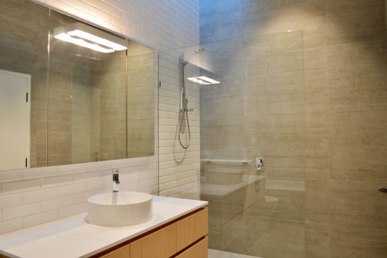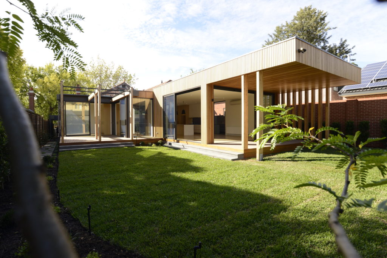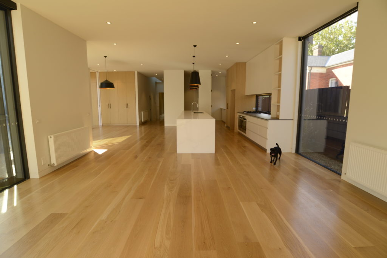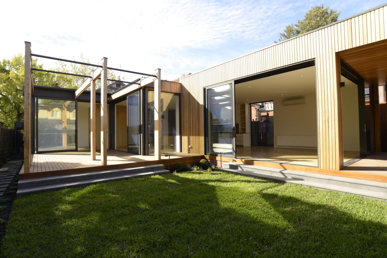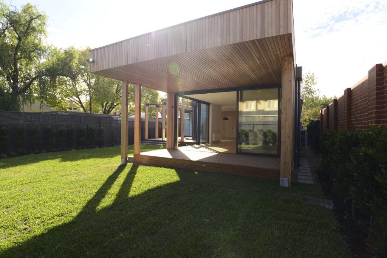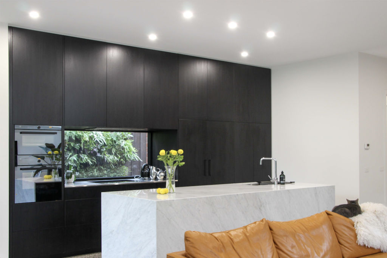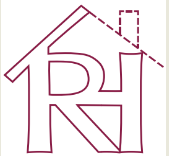Building Your Dream
Meet with us to discuss your vision, space, style, lifestyle, budget and any other specifications you wish for your new home or renovation. We can assess and discuss any plans you may have had drawn up
Preliminary agreement
Preliminary Agreement signed, so that we can take care of the following for you- We will organise for you the soil tests, survey plans, and any other site specifications required
Designing your home
We can recommend an architect or draughtsmen we think will suit your needs. You meet with them to discuss your personal requirements, style and a potential layout.
Regardless of any challenges- town planning issues, heritage overlays, difficult spaces and land etc. we will work with you to design a beautiful, considered, efficient and effective home.
Review your preliminary plans and make any adjustments you may wish.
Contract stage
We will provide you with a detailed quotation including confirmation of your inclusions and specifications. At this stage we can adjust inclusions and tweak the design to assure the proposal fits within your budget.
Acceptance of our quotation & signing of HIA contract
Pre-start consultation
At this stage council will be processing your homes certification, which can sometimes take longer than we would like. To remain efficient we utilise this time with you to complete your homes personal styling and selections.
To get you started think about colour themes, cabinetry, kitchens and bench tops, bathroom tiles and fittings. We can help advise you with this or we can recommend an interior designer to assist you to produce the best possible outcome.
Starting your build
This is where the fun really starts… Construction!
We will have fortnightly site meetings throughout the build to keep you up to date on progress, selections & discussions
Initial construction proceeds within two weeks of council approval being received, this includes site establishment eg. Fencing & site setout, then precedes to installation of slab or stumps, joist & bearers, followed by frames and then onto lockup, roof and cladding. The internal fit out is then carried out including fittings, fixtures & cabinetry.
We use the same teams of tradesmen and suppliers throughout all our projects maintaining consistency of the highest quality workmanship
Completion & handover
Before handover we will do a walk through with you including a room by room check list. Any items on this list will be attended to before your home is considered complete
Once completed we have a formal handover at your home which includes a manual that has all your warranty and maintenance information and appliance instructions.
Your home is covered by a 3 month maintenance period and backed by a 2 year non-structural and a 7 year structural warranty.
Preliminary agreement
Preliminary Agreement signed, so that we can take care of the following for you- We will organise for you the soil tests, survey plans, and any other site specifications required
Designing your home
We can recommend an architect or draughtsmen we think will suit your needs. You meet with them to discuss your personal requirements, style and a potential layout.
Regardless of any challenges- town planning issues, heritage overlays, difficult spaces and land etc. we will work with you to design a beautiful, considered, efficient and effective home.
Review your preliminary plans and make any adjustments you may wish.
Contract stage
We will provide you with a detailed quotation including confirmation of your inclusions and specifications. At this stage we can adjust inclusions and tweak the design to assure the proposal fits within your budget.
Acceptance of our quotation & signing of HIA contract
Pre-start consultation
At this stage council will be processing your homes certification, which can sometimes take longer than we would like. To remain efficient we utilise this time with you to complete your homes personal styling and selections.
To get you started think about colour themes, cabinetry, kitchens and bench tops, bathroom tiles and fittings. We can help advise you with this or we can recommend an interior designer to assist you to produce the best possible outcome.
Starting your build
This is where the fun really starts… Construction!
We will have fortnightly site meetings throughout the build to keep you up to date on progress, selections & discussions
Initial construction proceeds within two weeks of council approval being received, this includes site establishment eg. Fencing & site setout, then precedes to installation of slab or stumps, joist & bearers, followed by frames and then onto lockup, roof and cladding. The internal fit out is then carried out including fittings, fixtures & cabinetry.
We use the same teams of tradesmen and suppliers throughout all our projects maintaining consistency of the highest quality workmanship
Completion & handover
Before handover we will do a walk through with you including a room by room check list. Any items on this list will be attended to before your home is considered complete
Once completed we have a formal handover at your home which includes a manual that has all your warranty and maintenance information and appliance instructions.
Your home is covered by a 3 month maintenance period and backed by a 2 year non-structural and a 7 year structural warranty.


